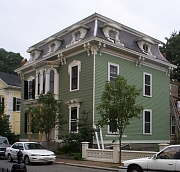| Home | |
| The
Leonard Harrington House, 1871 Salem, Massachusetts 01970 Architectural Style From Architecture in Salem, An Illustrated Guide by Bryant F. Tolles, Jr., 1983 (out of print) | |
|
Chestnut and Broad Streets page
215
| |
 E-29 | |
| E-29
Leonard Harrington House National Register; MacIntire Historic District |
1871/72
|
| This monunental, square, eclectic Victorian wooden mansion is the most outstanding example in the Chestnut Street area of a residence conceived in the French Academic (Second Empire) vein. Erected for Boston leather dealer Leonard Harrington in 1871/72, it is covered by a characteristic patterned-slate, hip-on-concave-mansard roof, penetrated by boldly detailed dormers with pedimented roofs. Encircling the two-storied building is a sharply projecting cornice embellished with carved modillions and heavy paired brackets. On the symmetrical front facade is a recessed central doorway shielded by an ornate open porch, above which is a three-sided bay with semicircular topped windows. The matched board facade is plain except for pronounced baroque (first story) and segmental-arch (second story) window caps. The house was built on land acquired from Samuel P. Andrews. | |
|
|
|